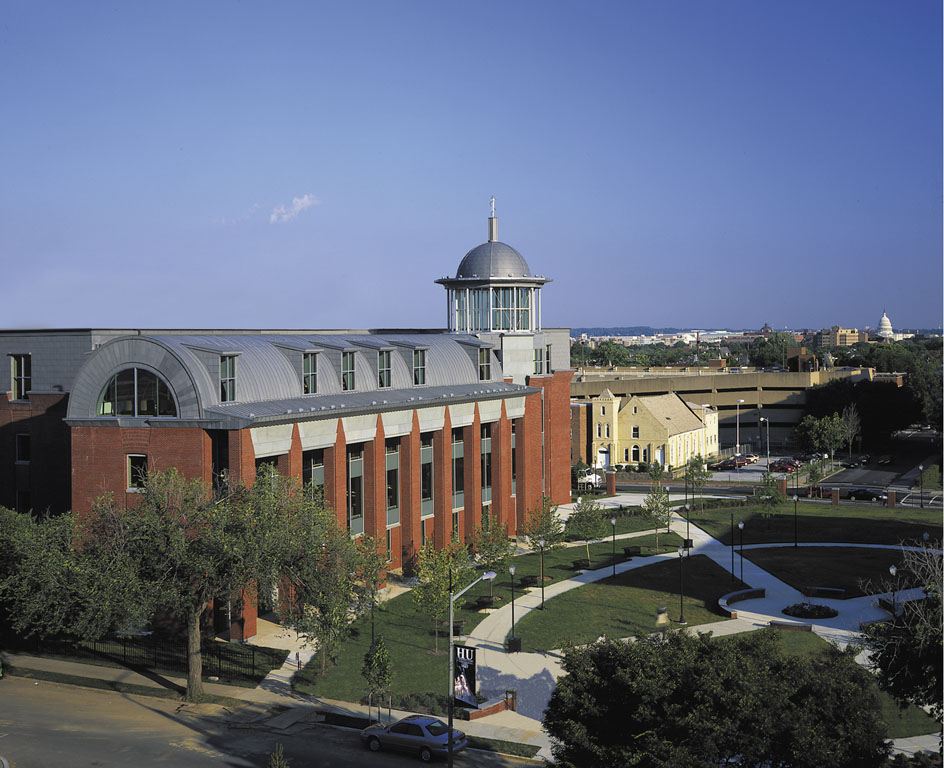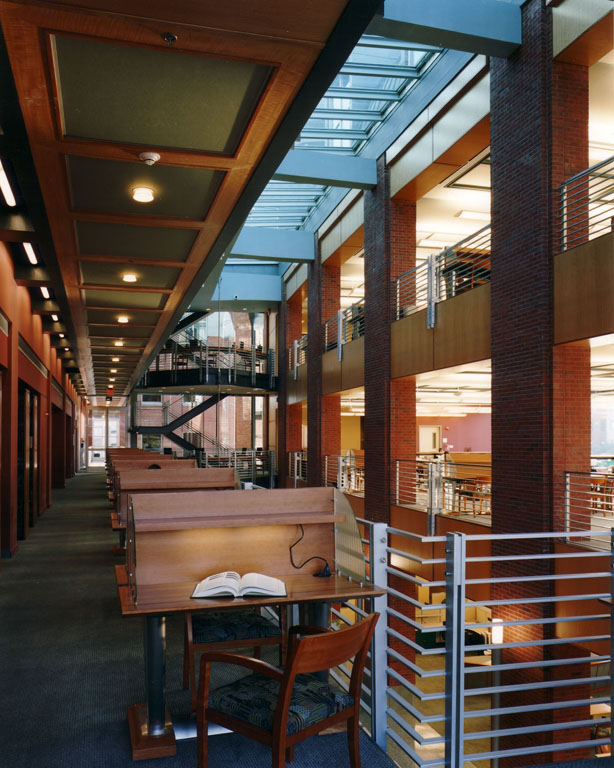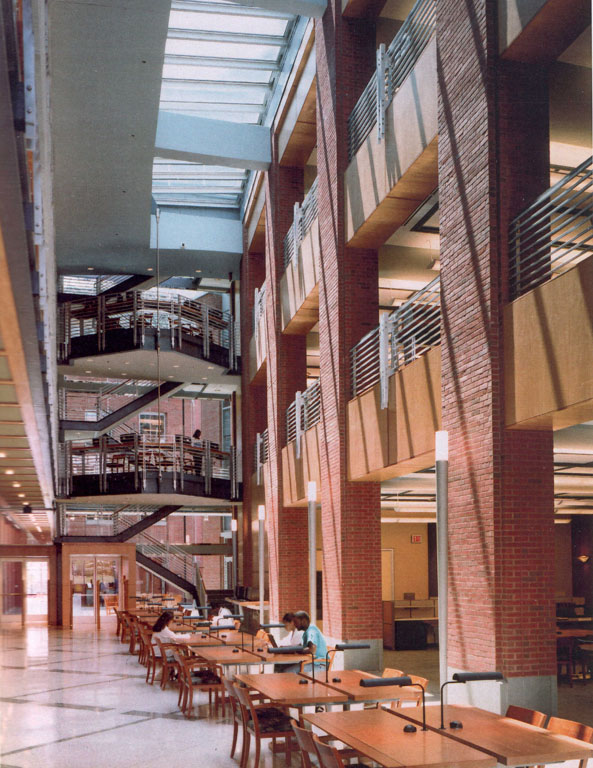



HOWARD UNIVERSITY HEALTH SCIENCES LIBRARY
Designed by Penza Bailey Architects in a joint venture with RMJM (formerly Hillier Group), the new library is a signature building for Howard University and forms the basis of a new campus gateway and quadrangle. Rotundas, cupolas, colonnades, and a vaulted roofline, the library’s massing is arranged to read as a series of buildings. All information-based systems, print, multimedia, and network/online resources, are supported efficiently and effectively for students, faculty, and the community in a number of individual and group study spaces. The library includes problem-based learning classrooms, communication/computer study spaces, state-of-the-art multimedia presentation/conference rooms, distance learning labs, and a diametric collections room. A four-story atrium is the focal point of the surrounding rooms, and a barrel-vaulted reading room on the fourth floor provides a dramatic view of the quadrangle, campus, and landmarks of the nation’s capital.

