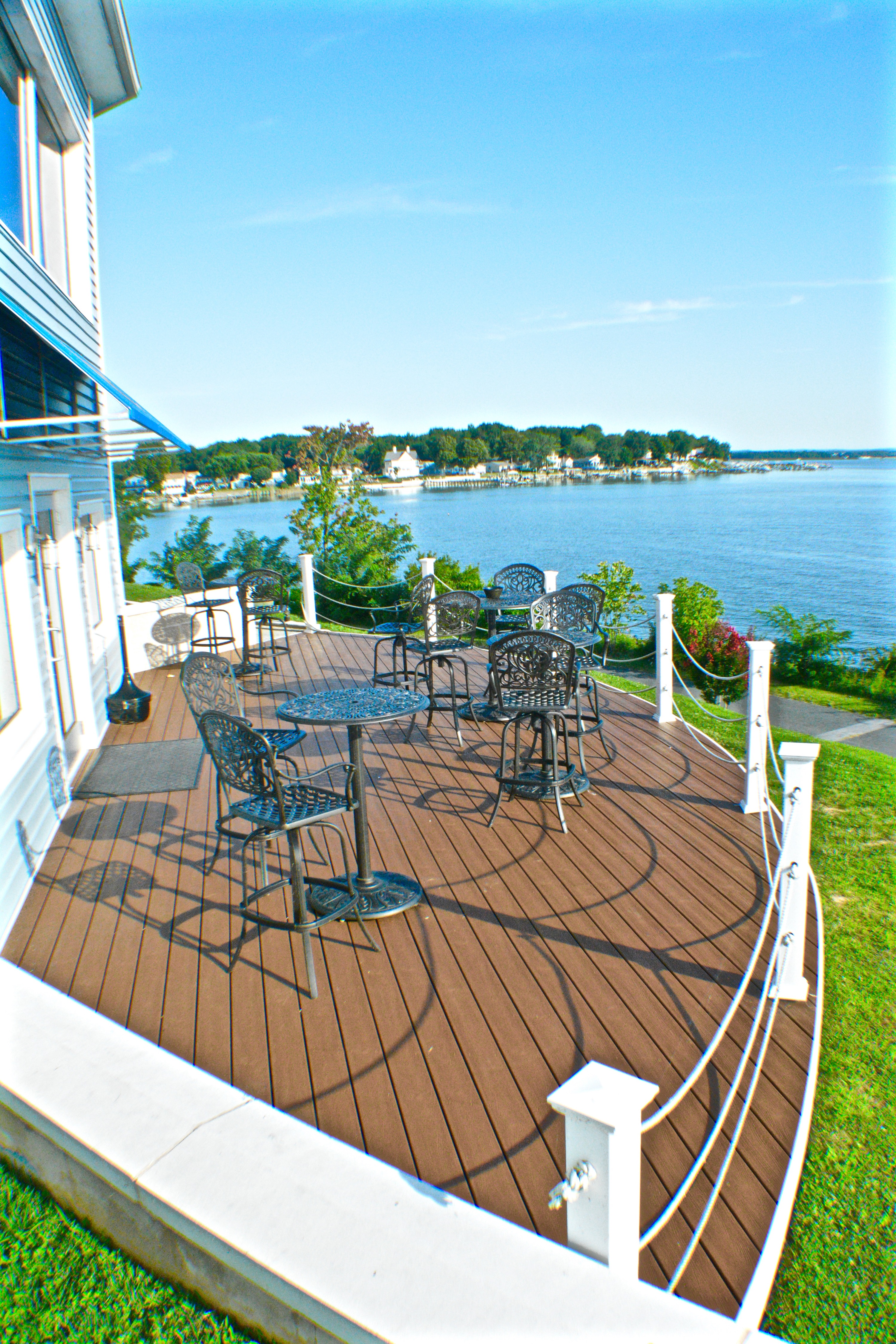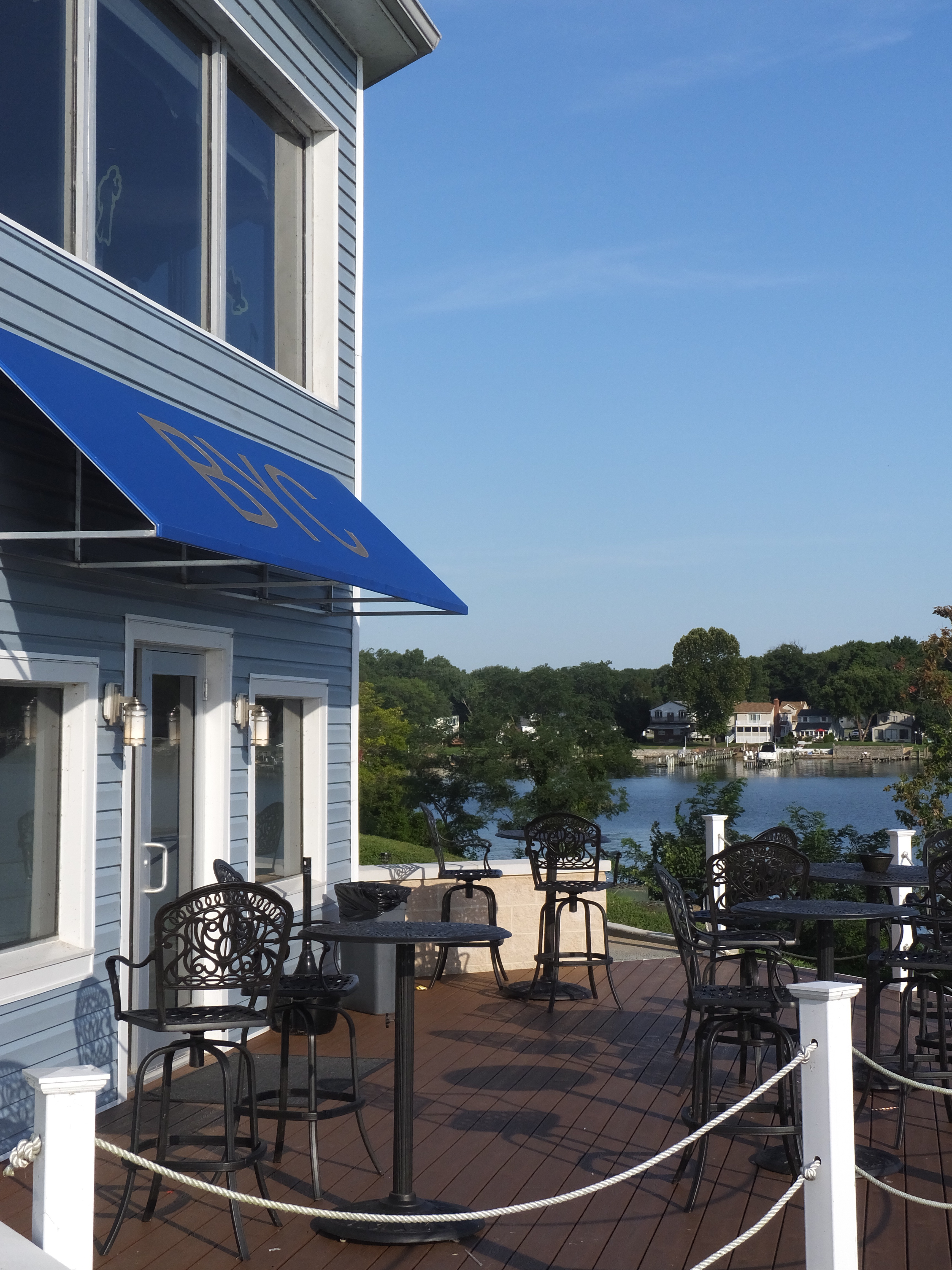

BALTIMORE YACHT CLUB
In order to add value to the BYC membership, Penza Bailey Architects was asked to improve an inefficient lower level meeting room to create a more functional and fun event space, while maintaining a focus on the views of Middle River. As a private club, the budget was a particular concern, therefore careful material and detailing decisions were made in order to minimize cost and maximize impact.
New wood trim was installed around pairs of windows to help minimize the punched opening look. A new dance floor and carpeting were installed, and a new ceiling with a small bulkhead over the bar. Walls were accented with painted color to highlight functions and displays, and both functional and decorative lighting were added, along with an improved balanced HVAC system. Toilet rooms were made accessible, and a new outdoor patio was created to better take advantage of the flexible event space and views. Finally, a blue BYC canopy over the new exterior door provides club identification and welcomes boaters returning from a day on the Bay.

