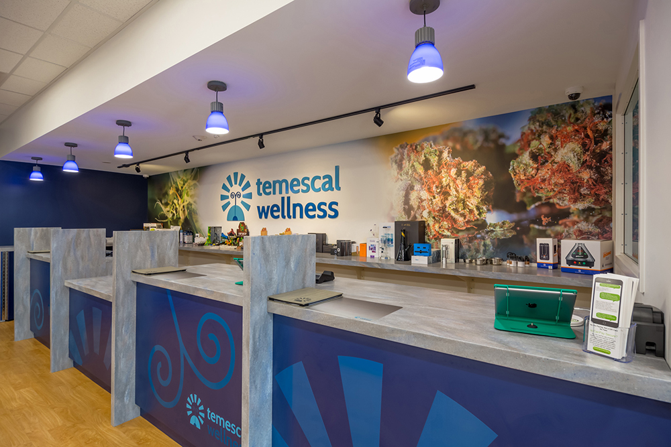
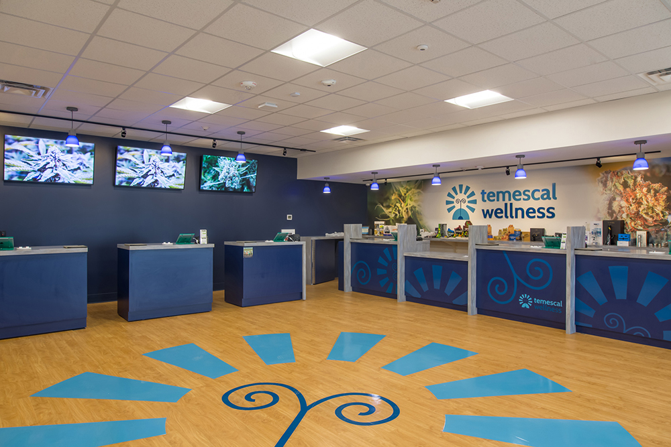
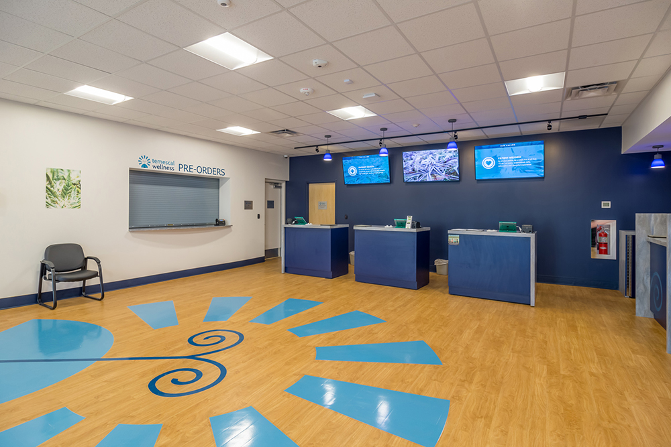
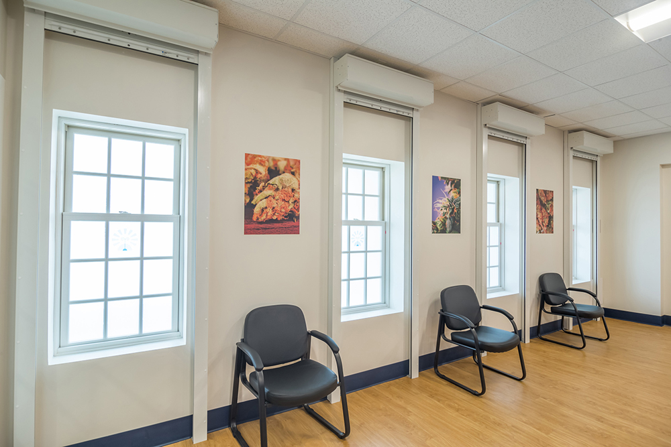
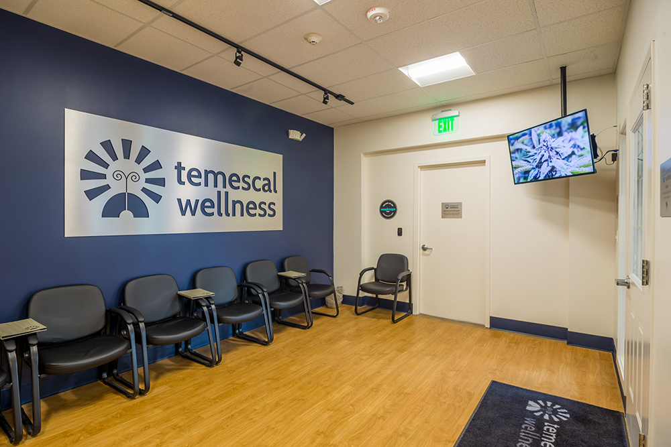
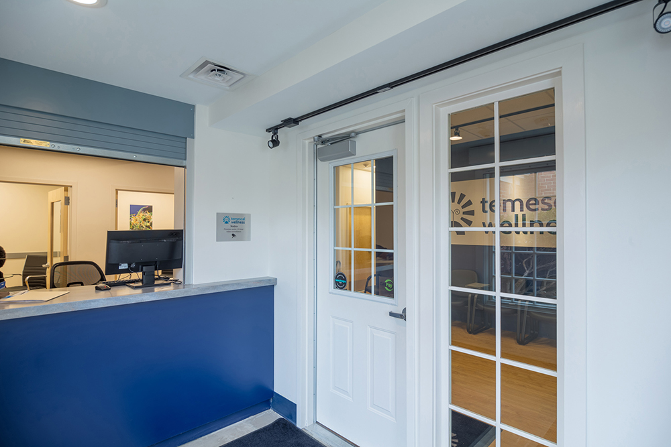
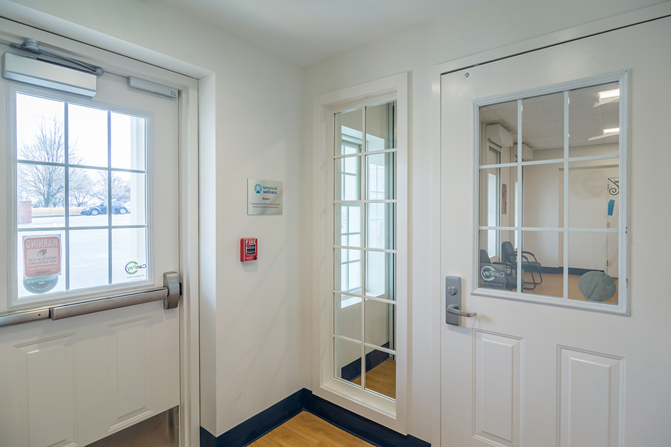
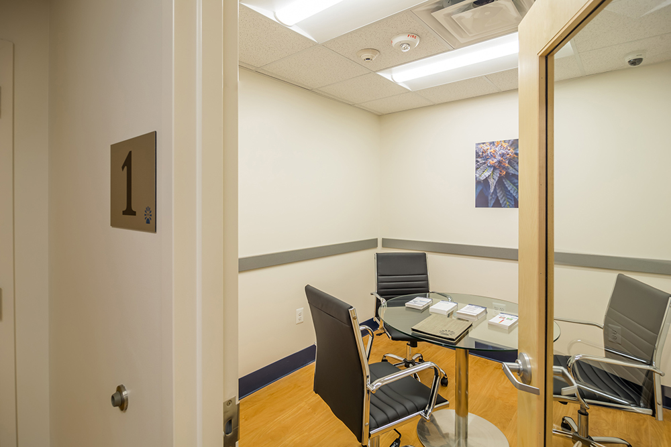
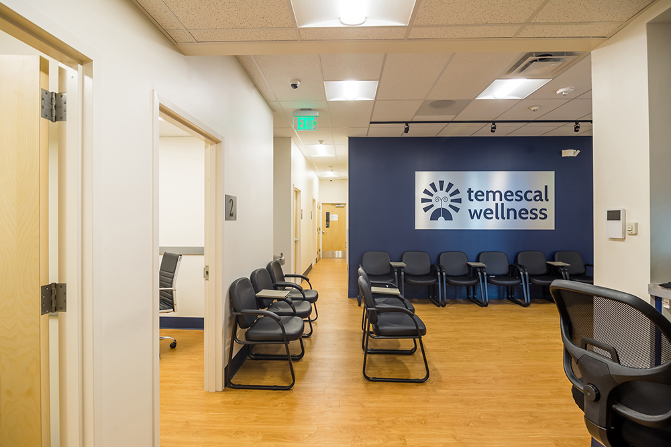
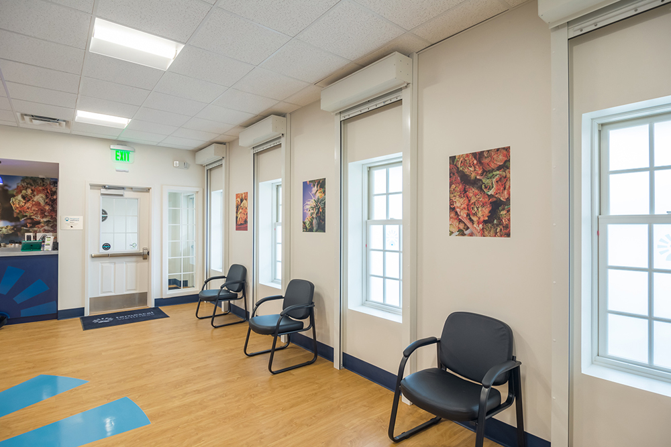
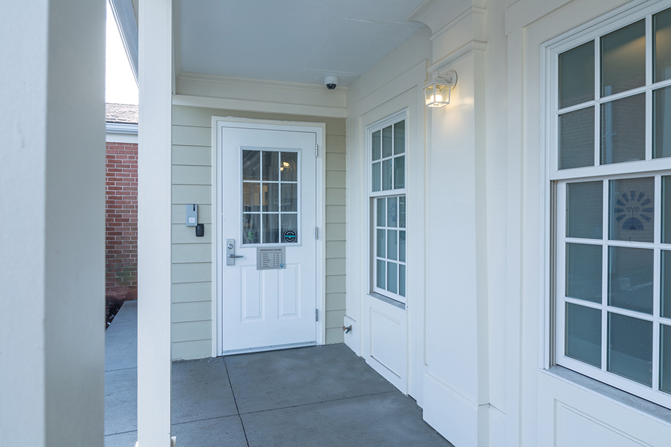
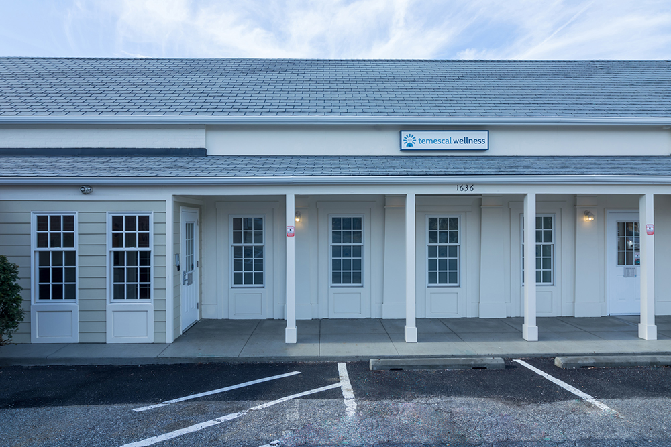
TEMESCAL WELLNESS
Penza Bailey Architects provided architectural and engineering design services for the renovation of an existing 5,500 SF vacant tenant space into a new home for Temescal Wellness, a retail dispensary center in the heart of Pikesville, Maryland. The firm provided the community with a design that would respect the neighborhood’s esthetic by keeping the conservative exterior while modernizing the interior of the building. Working together with the Owner, the team brought to life the interior design, security and retail expectations for the new space. This project is one of multiple projects for Temescal Wellness, including a growing facility and a 2nd dispensary in an historic district in Pennsylvania.
The growing facility was the adaptive reuse of two existing adjoined warehouse buildings totaling 40,000 SF. Phase 1 included 2,500 SF of front of house spaces including offices, restrooms, locker and break room, and 16,000 SF of growing and processing space. Phase 2 includes the development of the remaining 21,500 SF of warehouse space into additional growing and processing space.

