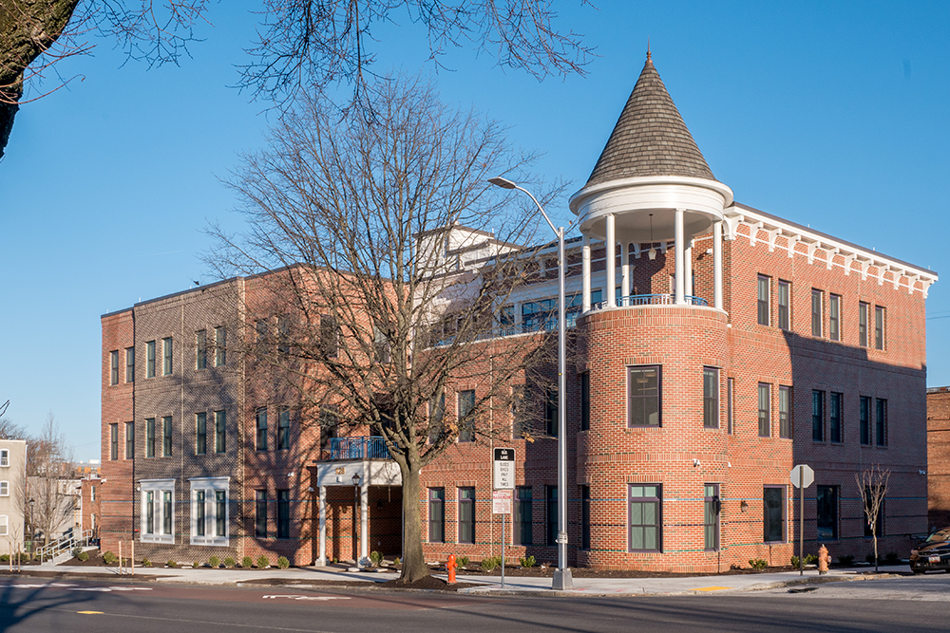
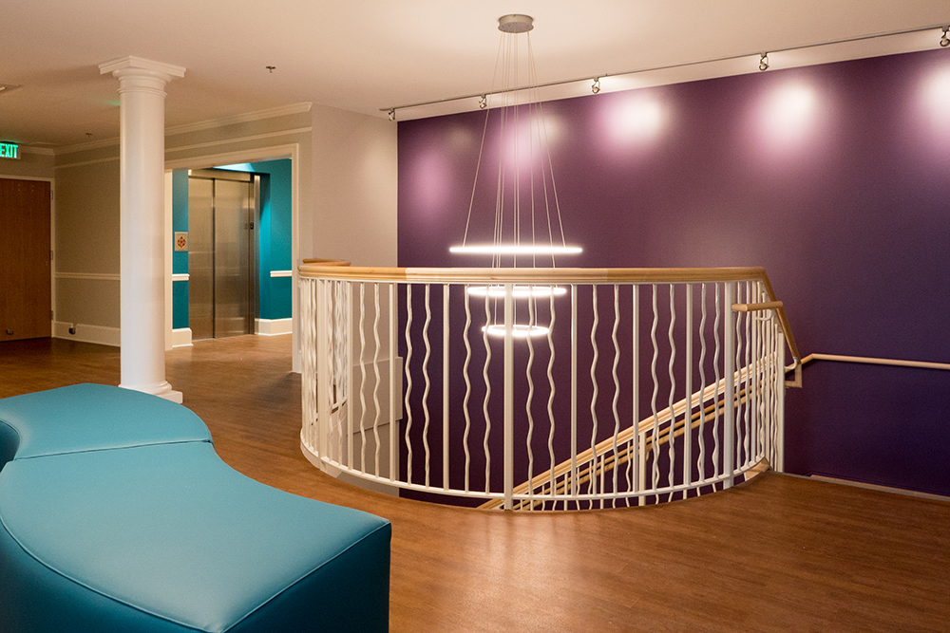
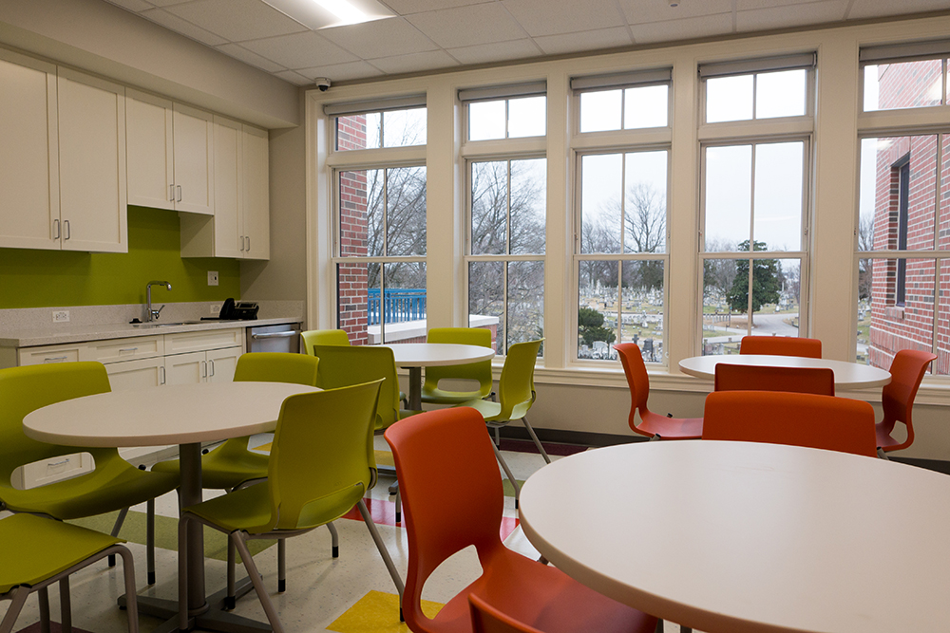
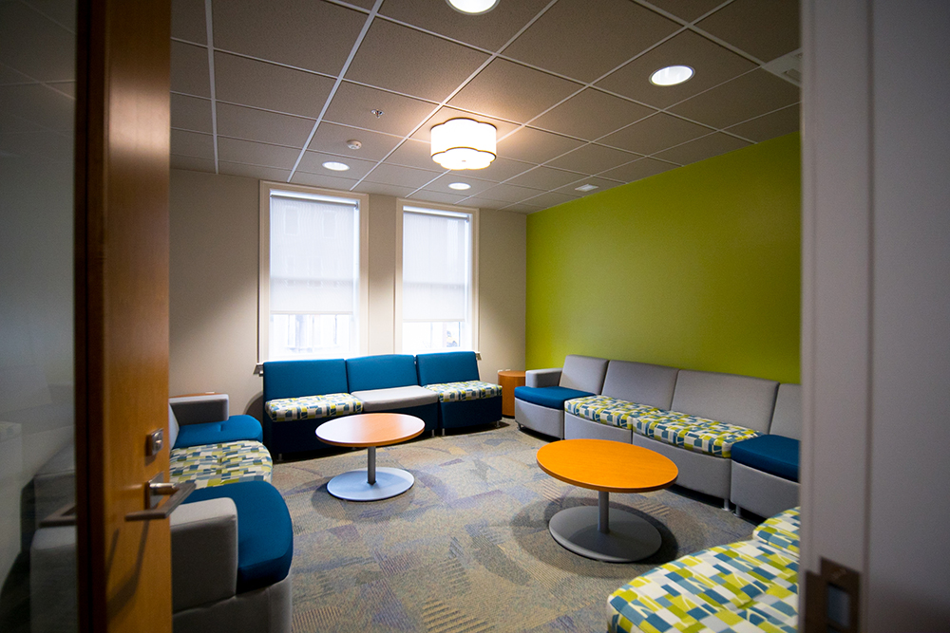
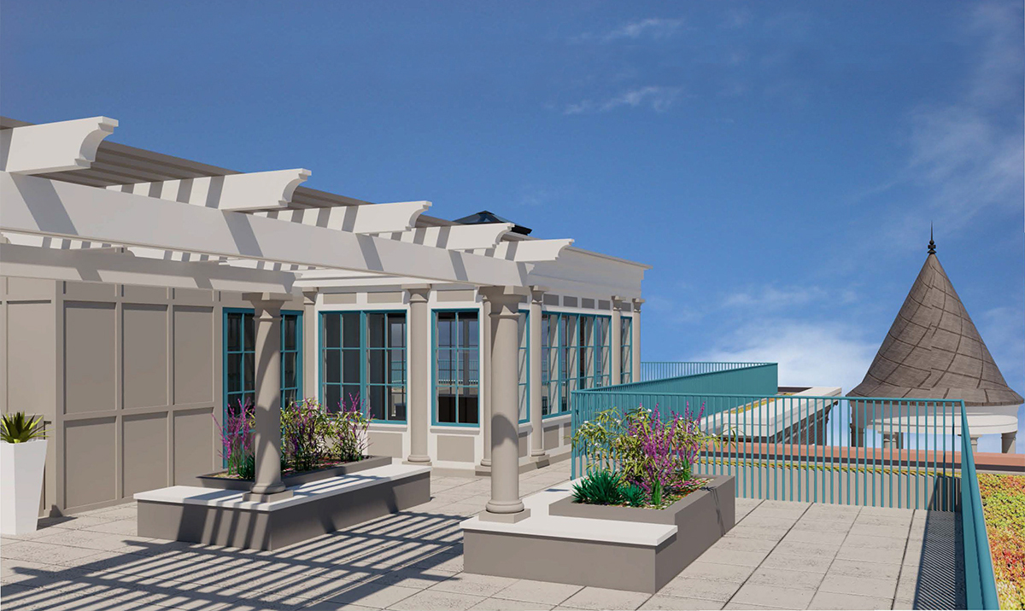
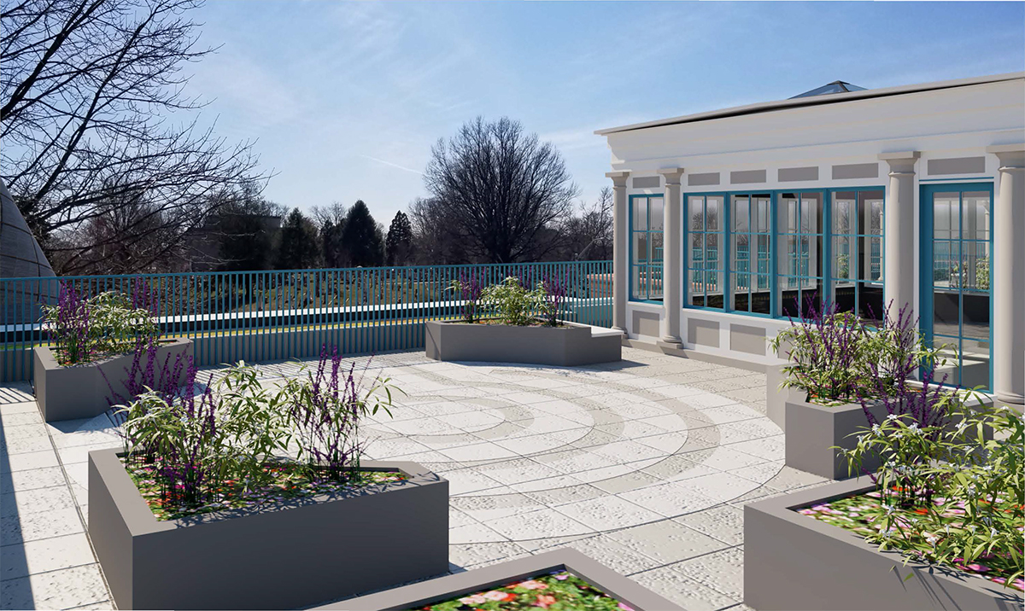
ROBERTA’S HOUSE, FAMILY GRIEF SUPPORT CENTER
Penza Bailey Architects designed a 20,000 SF facility on North Avenue in Baltimore to house a growing family grief support center. The center is intended to provide a safe place and resource in the community to promote recovery and healing from loss, addressing grief as a public health preventative service. PBA worked closely with the team at Roberta’s House to develop a building program and schematic design, and later architectural designs, specific to support the non-profit organization’s mission and facilitate the unique array of services offered by the center. The building is positioned in the heart of Baltimore City, at the former location of the founding member’s home, providing a unique and intensely needed program for the community. [Team: Whiting-Turner; Morabito; Johnson Consulting Engineers; Photos: Janet Kahoe]

