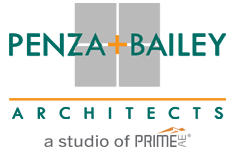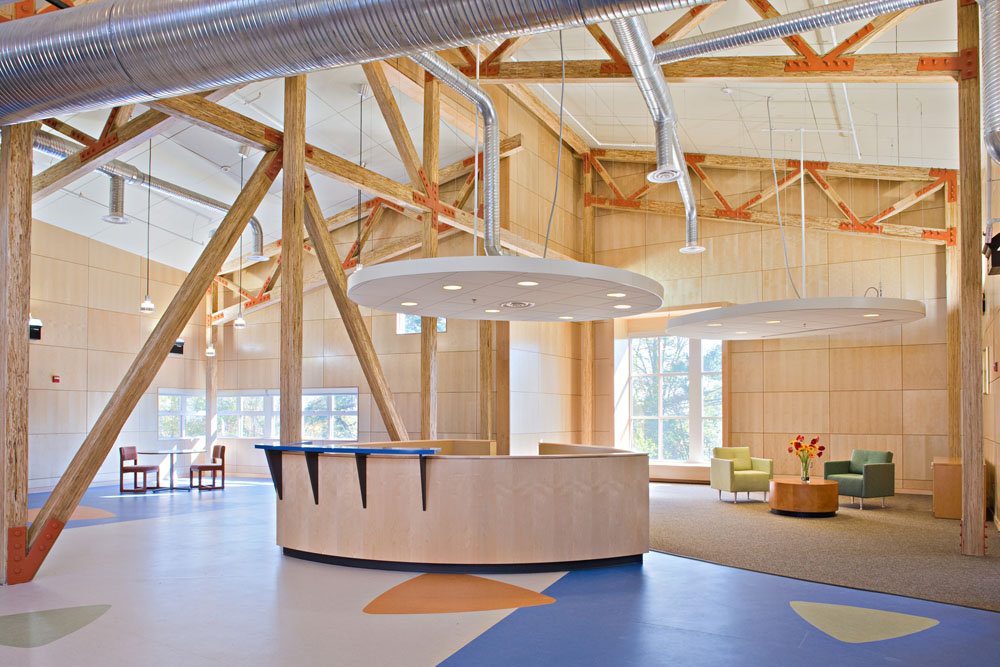
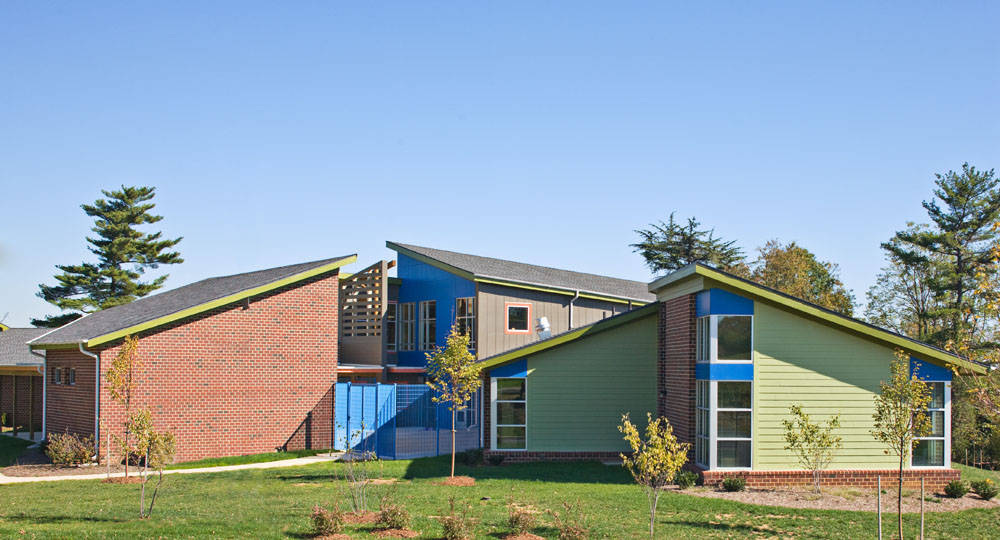
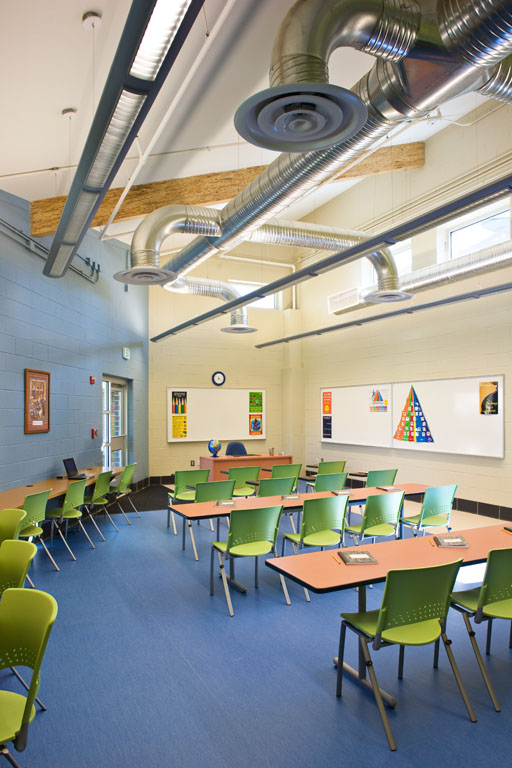
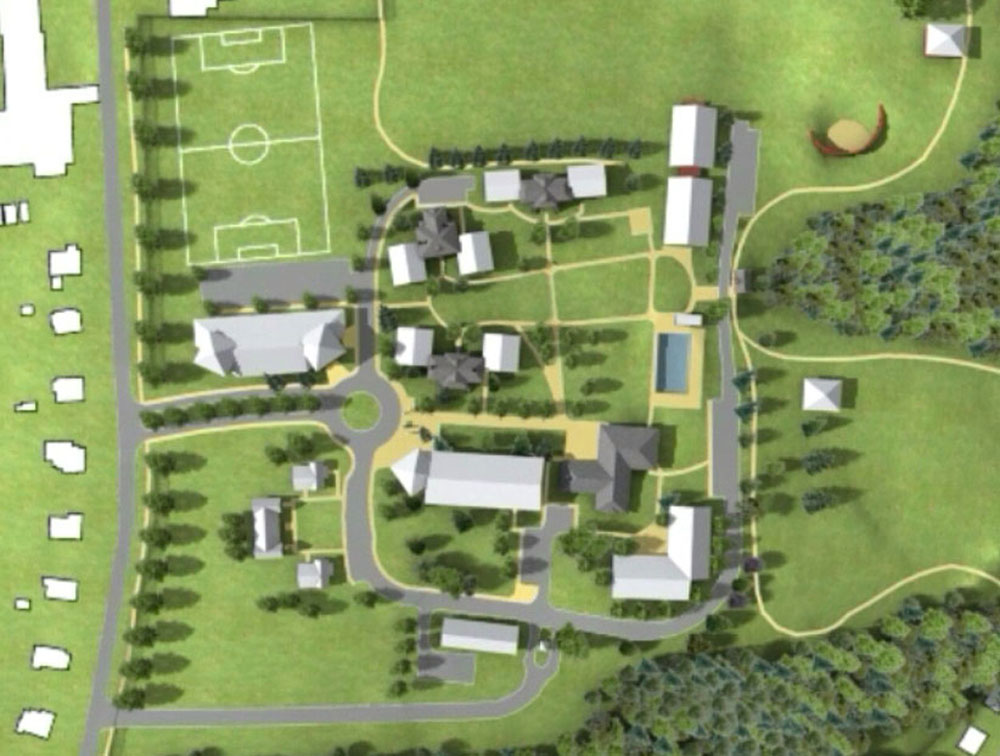
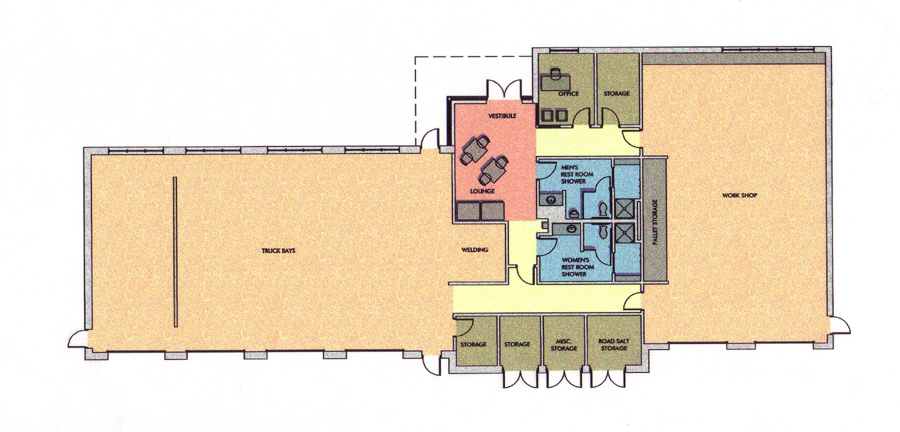
THE CHILDREN’S HOME
The Children’s Home provides residential care for “at risk” youth on its 40-acre campus located in Catonsville, Maryland. The entire campus underwent physical and environmental assessments. Buildings were evaluated for life safety and ADA code compliance. The Master Plan included strategies to expand existing programs, add new programs and to guide the plan for future growth. Staff, administrators and residents participated in focus groups.
The Diagnostic Center houses 16 females ages 8 to 15 and serves as the triage component of all campus services. Core operations are flanked by two “small houses”, each made up of 8 single-resident rooms. The Operations & Training Center is designed to both service the complex and give area youth an opportunity for technical vocational "hands on" learning experiences. The program for the single-story structure includes four vehicle service bays, a welding area, equipment and maintenance materials storage, a 1,700-square foot general work and carpentry shop with grounds equipment storage, men’s and women’s toilets, lockers and showers, a staff lounge, an office, and a “lofted” mechanical / storage mezzanine. The shop and vehicle service area is heated with energy efficient overhead radiant heat.
Photo Credit: Brough Schamp Photography
