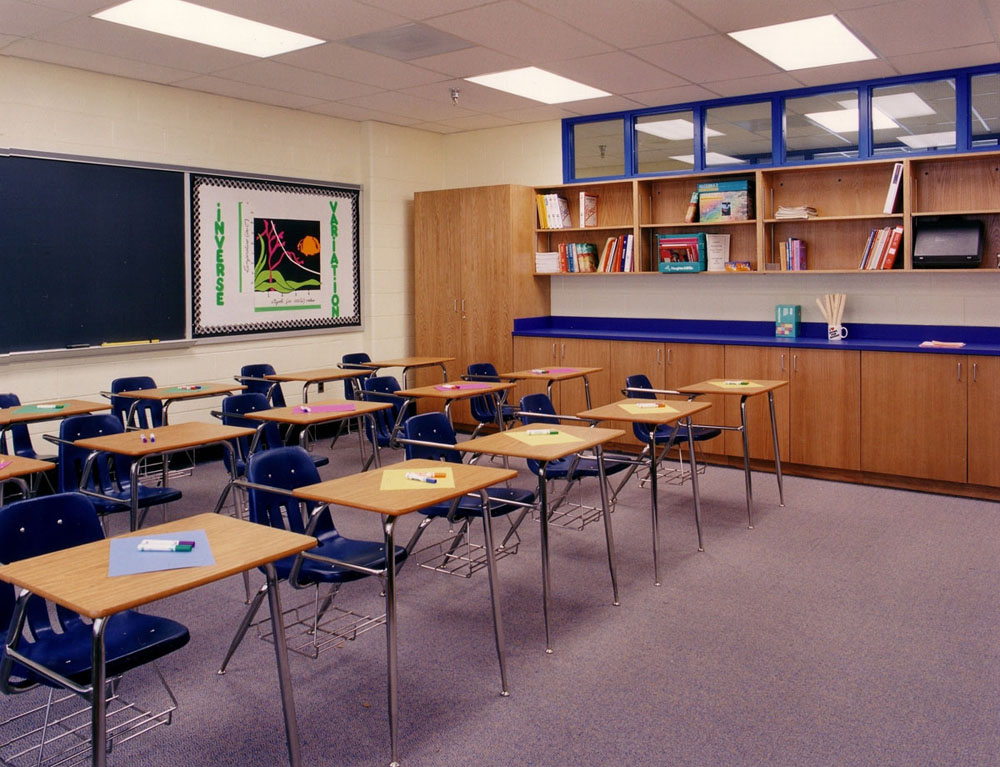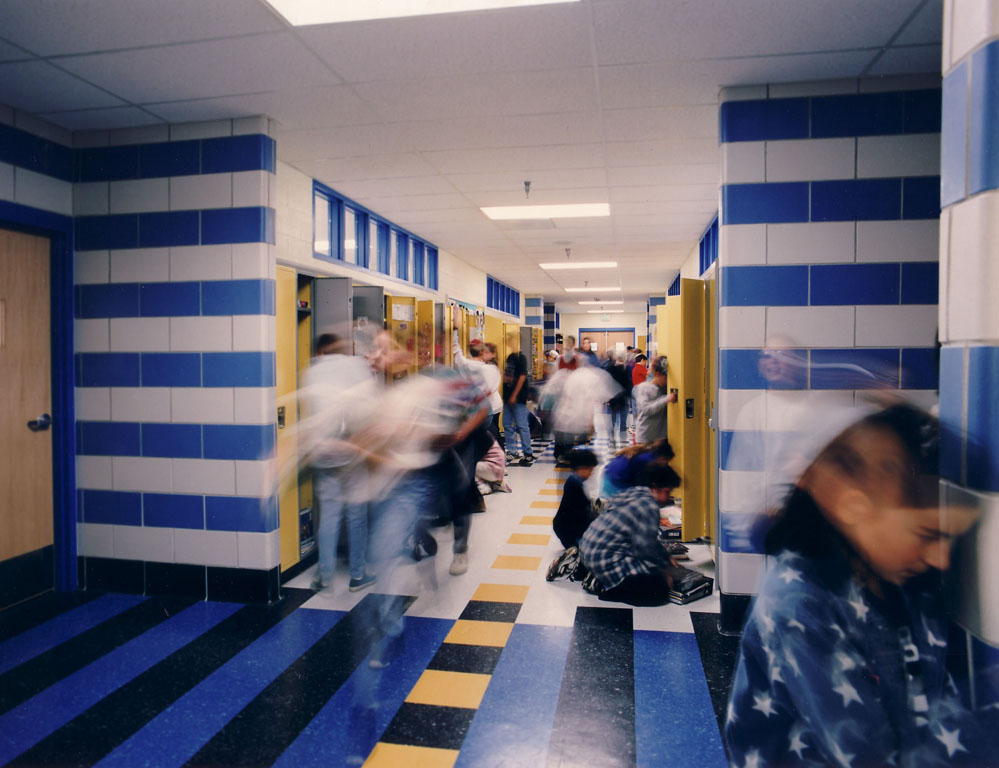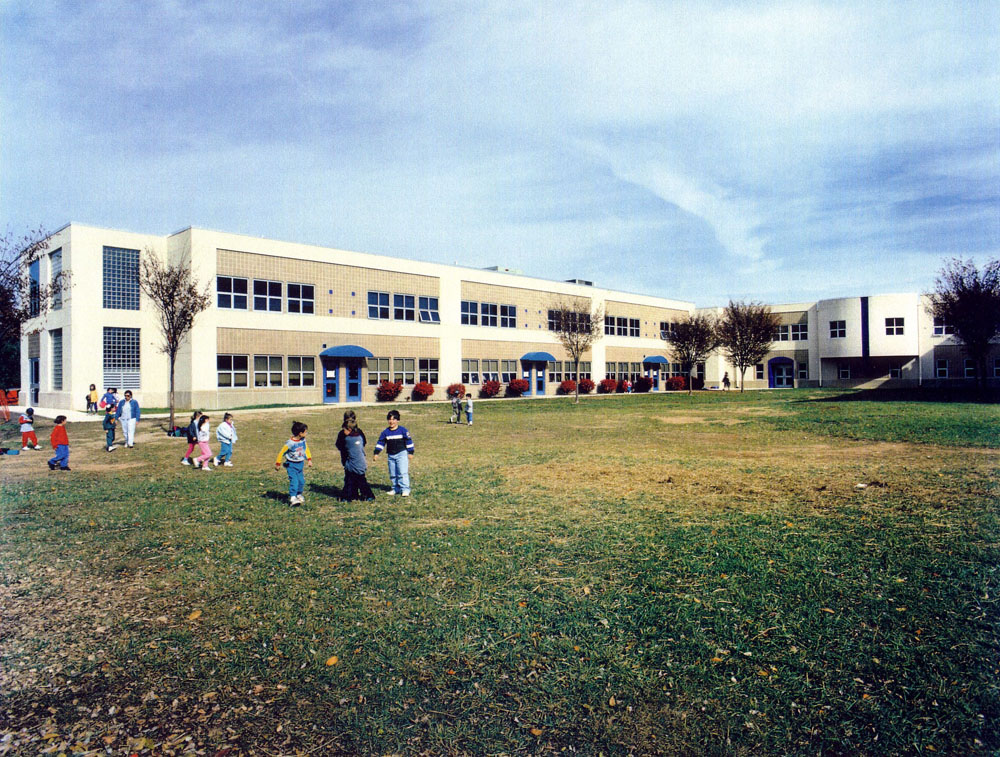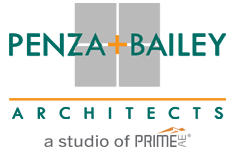


KRIEGER SCHECHTER DAY SCHOOL
Pre-school, elementary, middle, religious school learning and adult education activities are enhanced in this multi-purpose educational facility designed for ChizukAmuno Congregation, one of the largest synagogues in Maryland. Incorporated are new and renovated classrooms for religion, art, music and computer science, a library/media center, science labs, cafeteria, multi-purpose rooms, and a full-size gymnasium with adjacent locker rooms and special activities areas.
The project developed as a result of a master planning effort for the entire campus. The educational facility fits into the highly stylized, H-shaped complex. The massing of the new building was used to close the open end of the “H” creating a courtyard with a new, two-story library/media center overlooking the synagogue sanctuary. A glass-walled atrium brings natural light to the entrance and adjacent interior spaces. New facades echo the patterns and materials of the original stone, mosaic tiles, stucco, and glass curtainwall. The project was designed in compliance with the MSDE K-12 Ed Spec.
Photo credit: Brough Schamp Photography

